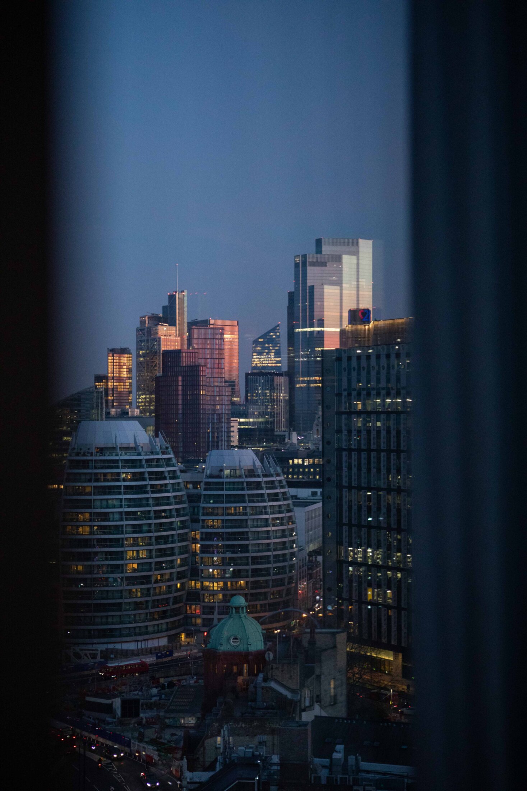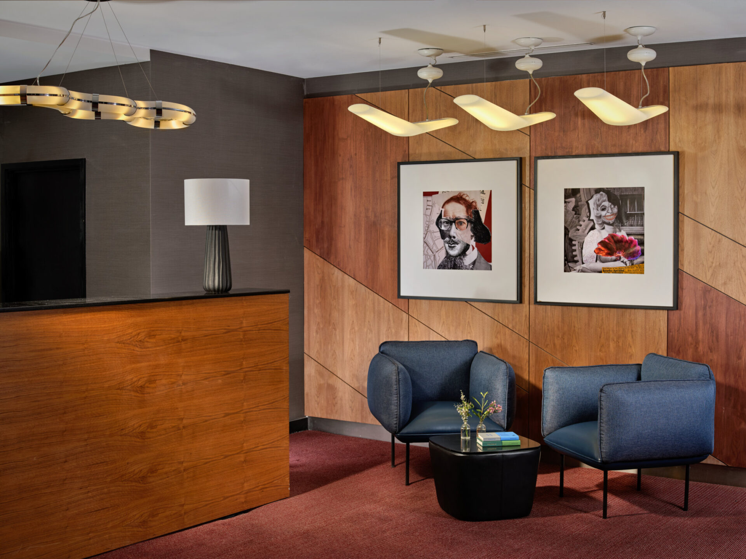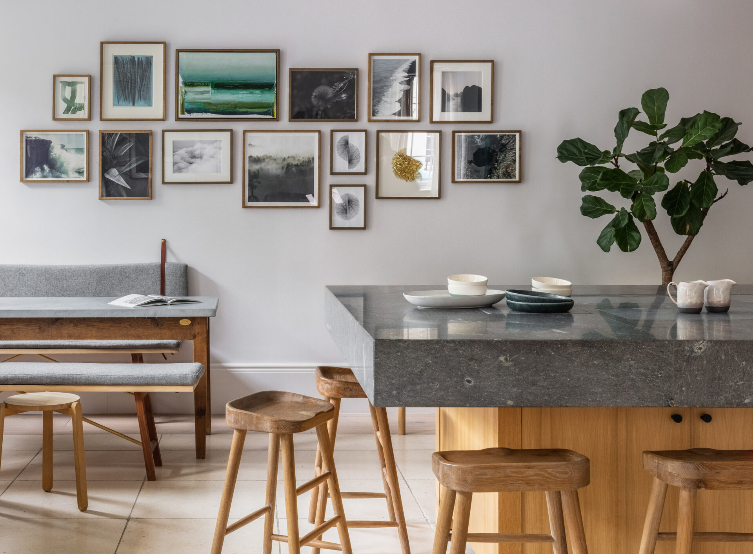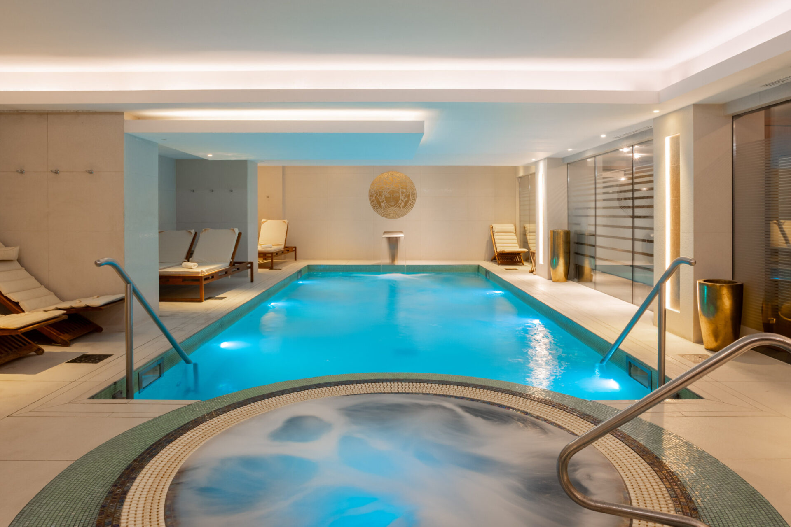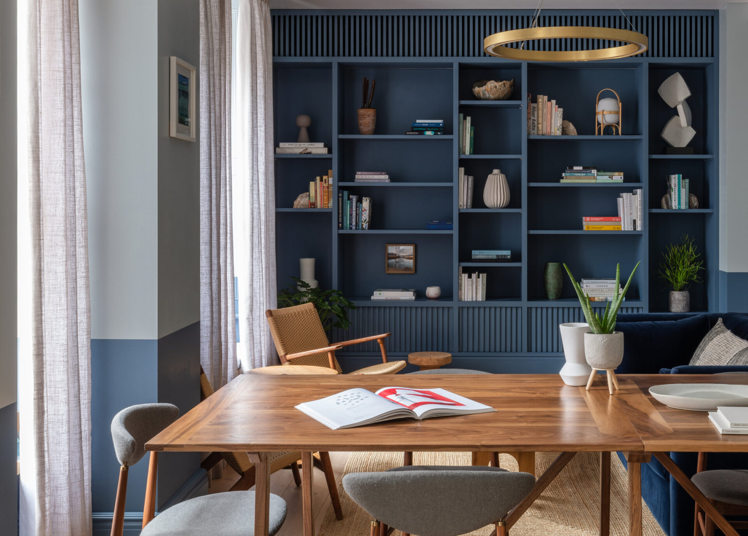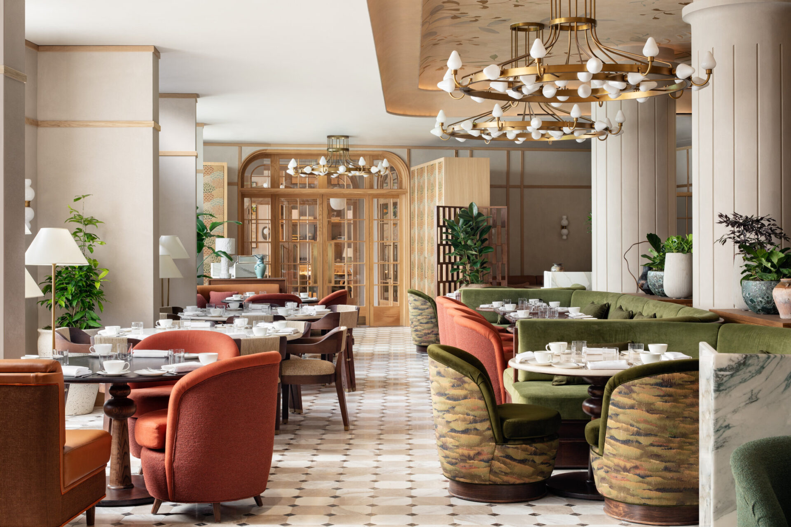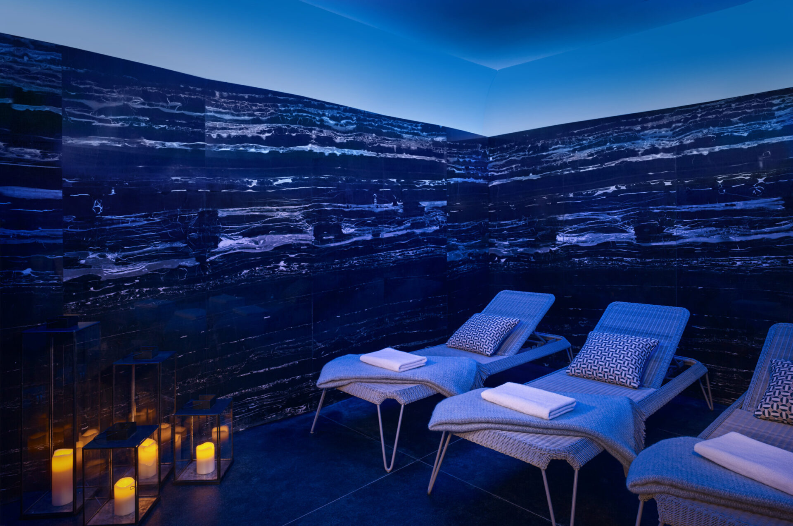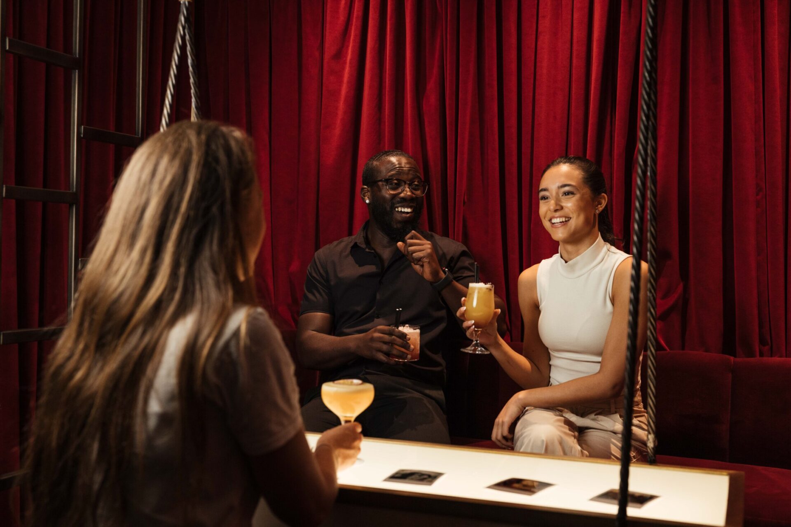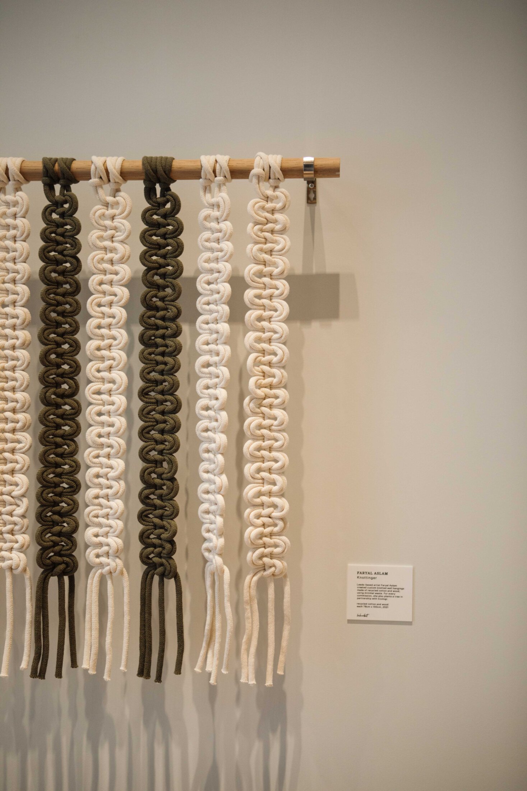Montcalm East boasts a dynamic and versatile events space, perfect for a wide range of occasions, from corporate meetings and conferences to unforgettable celebrations and urban weddings. Accommodating up to 150 guests, our space is thoughtfully designed with modern amenities, creative touches, and an abundance of natural light that creates an inviting atmosphere. The entire floor is dedicated to events, featuring a spacious reception area and state-of-the-art facilities to ensure everything runs smoothly. Your guests will be well-catered for with the culinary excellence of Marlowe restaurant, offering delicious menus tailored to your event. Whether you’re hosting a professional gathering or a stylish wedding, Montcalm East provides a unique and inspiring setting that will leave a lasting impression.
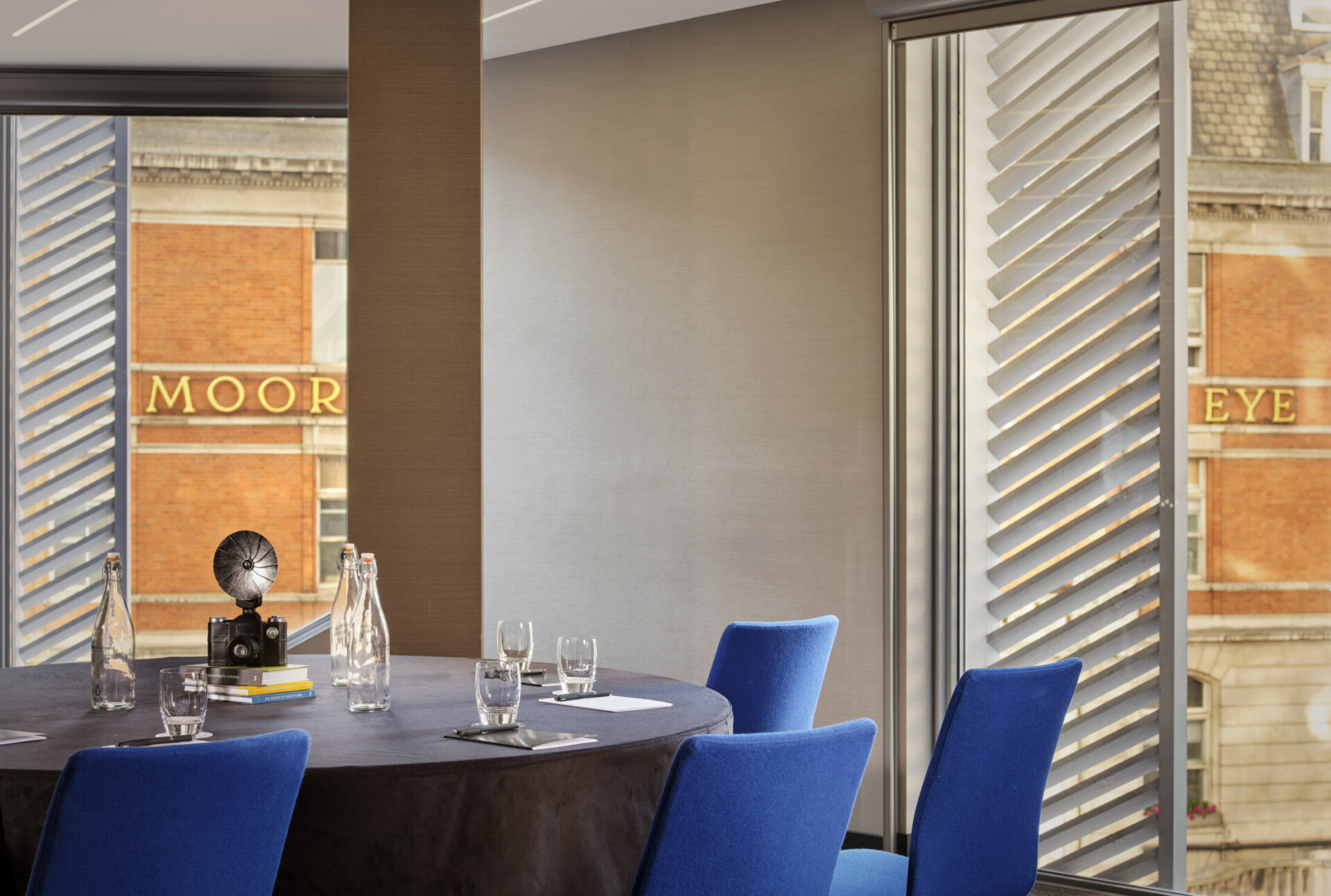
Meetings and Events Spaces
At a glance:
Versatile Events Space: Accommodates up to 150 guests.
Dedicated Reception Area: A whole floor dedicated to your event.
Abundant Natural Light: Bright and inviting atmosphere.
Modern Amenities: State-of-the-art facilities for seamless events.
Creative Touches: Unique East London flair throughout the space.
Culinary Excellence: Catering by Marlowe restaurant.
Perfect for Weddings: Trendy urban setting for stylish celebrations.
Corporate Gatherings: Ideal for meetings, conferences, and seminars.
Unforgettable Experience: Memorable backdrop for any occasion.
Capacity Charts
Whole Floor
322m²
Up to capacity of 250
200
Theatre
140
Banquet
116
Classroom
U-Shape
Boardroom
98
Cabaret
250
Reception
Ceiling Height
2.6m
Aperture & Focal Rooms Combined
234m²
Up to capacity of 125
90
Theatre
110
Banquet
48
Classroom
27
U-Shape
35
Boardroom
49
Cabaret
125
Reception
Ceiling Height
2.6m
Aperture, Pixel & Focal Rooms Combined
279m²
Up to capacity of 160
118
Theatre
130
Banquet
48
Classroom
27
U-Shape
50
Boardroom
49
Cabaret
160
Reception
Ceiling Height
2.6m
Aperture Room
208m²
Up to capacity of 110
104
Theatre
79
Banquet
48
Classroom
27
U-Shape
26
Boardroom
50
Cabaret
110
Reception
Ceiling Height
2.6m
Exposure Room
43m²
Up to capacity of 29
26
Theatre
20
Banquet
12
Classroom
12
U-Shape
12
Boardroom
14
Cabaret
30
Reception
Ceiling Height
2.6m
Length
6.8
Width
6.1
Pixel & Focal Rooms Combined
71m²
Up to capacity of 45
39
Theatre
30
Banquet
28
Classroom
28
U-Shape
27
Boardroom
20
Cabaret
45
Reception
Ceiling Height
2.6m
Focal Room
26m²
Up to capacity of 15
9
Theatre
10
Banquet
8
Classroom
8
U-Shape
8
Boardroom
7
Cabaret
15
Reception
Ceiling Height
2.6m
Length
4.4m
Width
5.7m
Pixel Room
45m²
Up to capacity of 30
28
Theatre
20
Banquet
14
Classroom
14
U-Shape
14
Boardroom
14
Cabaret
30
Reception
Ceiling Height
2.6m
Length
7.6m
Width
5.7m
Make an Enquiry Online
Or call +44 (0) 20 3837 3000 / Email events@montcalmeast.com
