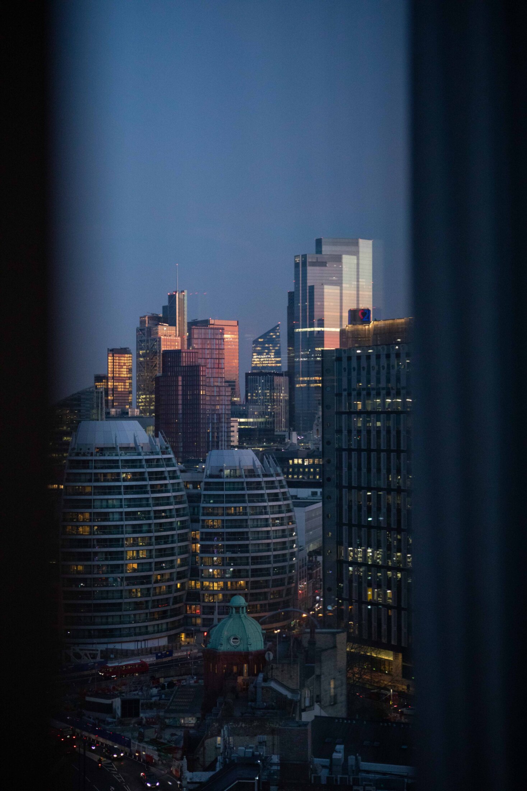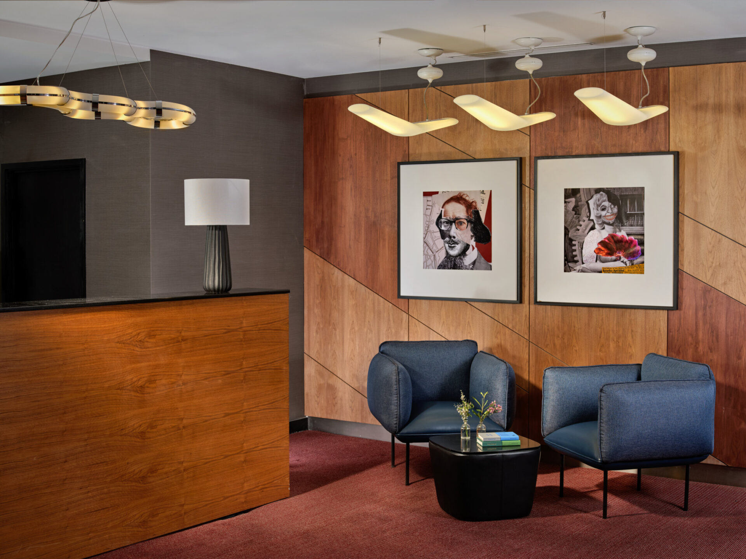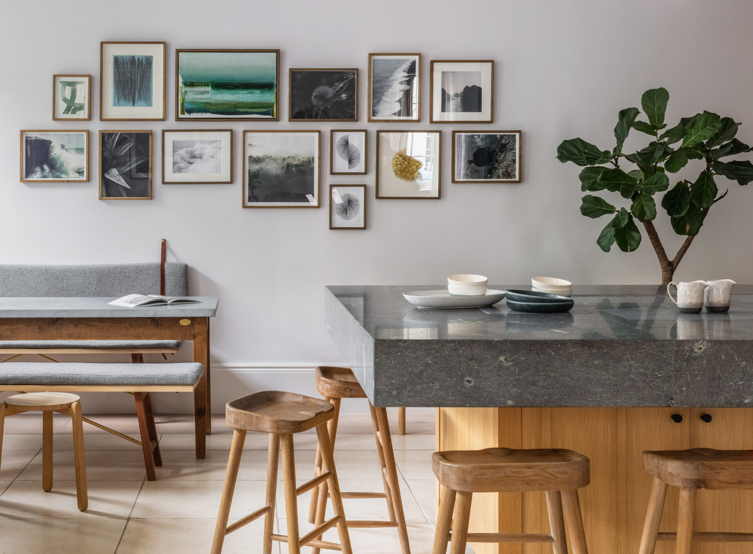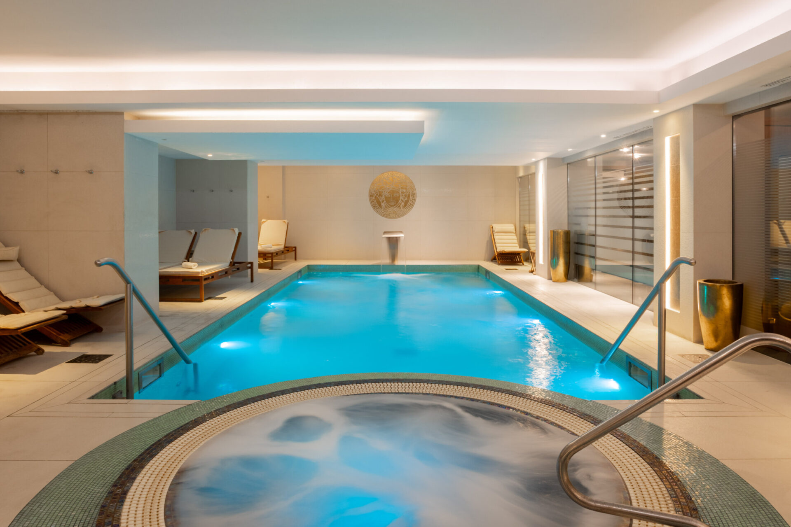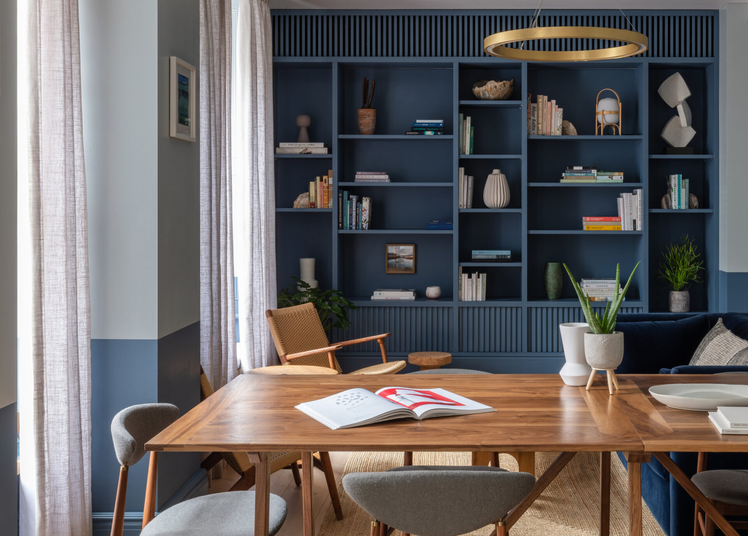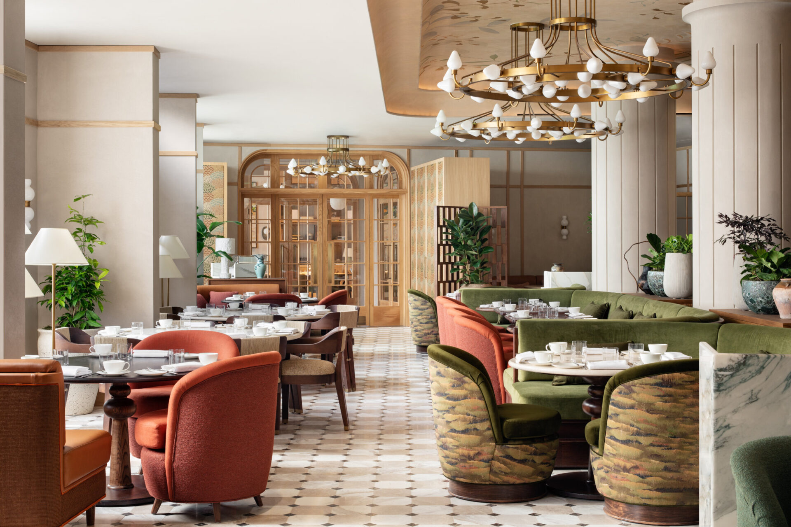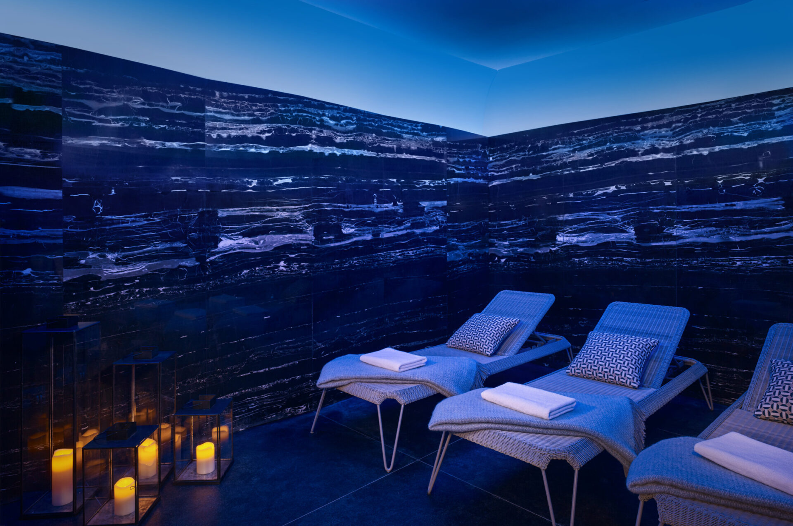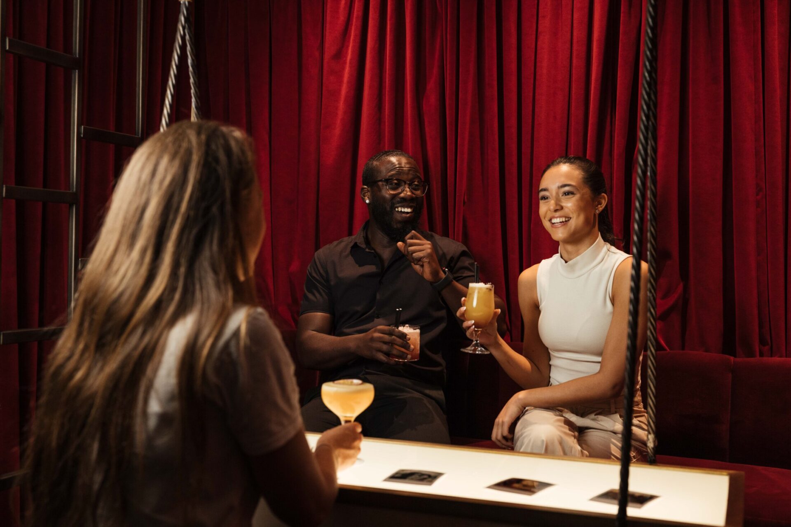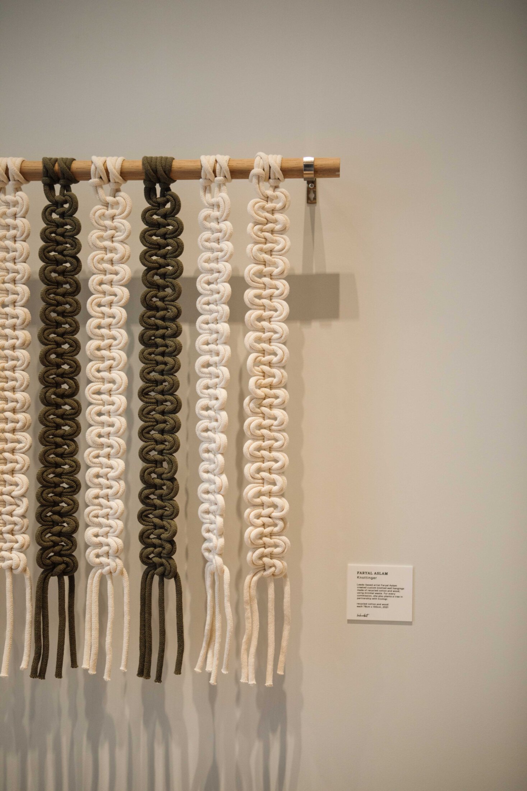Uncover a selection of distinguished meeting spaces at Montcalm Brewery, where historic ambiance meets contemporary sophistication. Each venue, steeped in the rich legacy of the Whitbread Brewery, offers a unique backdrop for corporate gatherings, intimate celebrations, or grand events. From the expansive Samuel room with its floor-to-ceiling windows to the elegant Melville space overlooking Chiswell Street Dining Rooms, every setting exudes its own distinct character. Whether you’re hosting a conference, seminar, or gala dinner, our meticulously designed spaces, equipped with cutting-edge technology, ensure a seamless and memorable experience for all attendees.
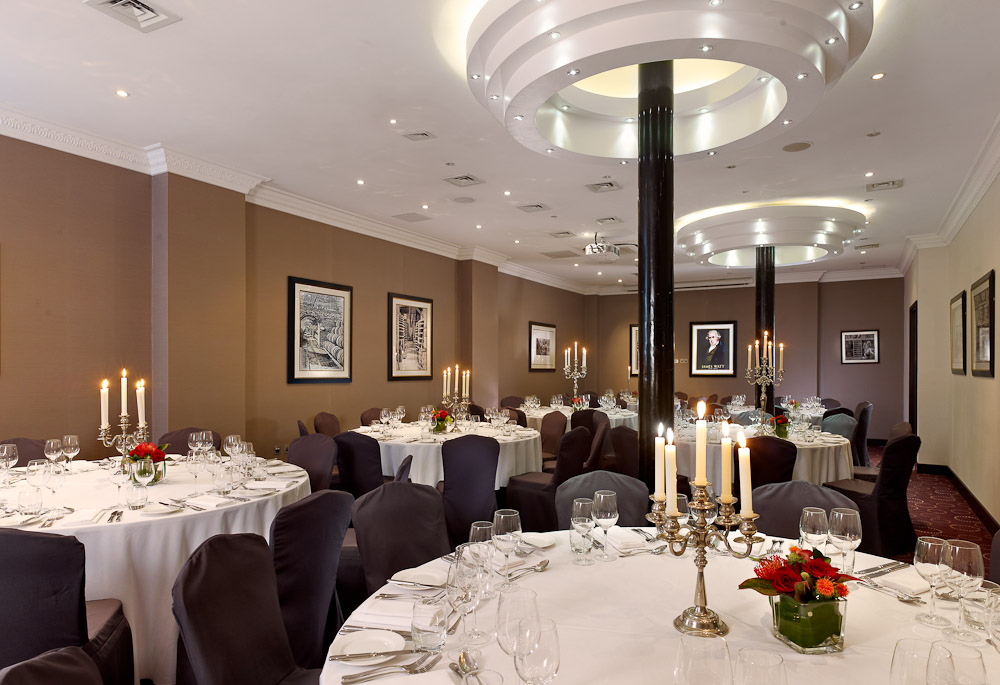
Distinctive Spaces for Memorable Events
At a glance:
Historic charm
Versatile, adaptable spaces
Modern amenities, technology integration
Elegant, stylish interiors
Abundant natural light
Flexible, customizable layouts
Dedicated, experienced event staff
Prime central London location
Unique, memorable setting
Capacity Charts
Samuel
92.5m²
Up to capacity of 60
60
Theatre
40
Banquet
34
Classroom
33
U-Shape
33
Boardroom
30
Cabaret
Reception
Ceiling Height
2.5m
Length
15.6m
Width
5m
Elstow
57.3m²
Up to capacity of 30
30
Theatre
Banquet
20
Classroom
25
U-Shape
25
Boardroom
20
Cabaret
Reception
Ceiling Height
2.5m
Length
11.2m
Width
5.5m
Steying
64.5m²
Up to capacity of 22
22
Theatre
Banquet
16
Classroom
16
U-Shape
16
Boardroom
10
Cabaret
Reception
Ceiling Height
2.5m
Length
10m
Width
5.5m
Melville
42m²
Up to capacity of 50
50
Theatre
Banquet
20
Classroom
23
U-Shape
25
Boardroom
20
Cabaret
Reception
Ceiling Height
2.5m
Length
7m
Width
6m
Cornwallis
90m²
Up to capacity of 80
80
Theatre
60
Banquet
50
Classroom
45
U-Shape
50
Boardroom
50
Cabaret
Reception
Ceiling Height
2.5m
Length
13.5m
Width
7.5m
Worsley
44.5m²
Up to capacity of 35
35
Theatre
Banquet
15
Classroom
18
U-Shape
20
Boardroom
12
Cabaret
Reception
Ceiling Height
2.5m
Length
9m
Width
9.4m
Make an Enquiry Online
+44(0)207 614 0145 or email events@themontcalmlondoncity.co.uk
