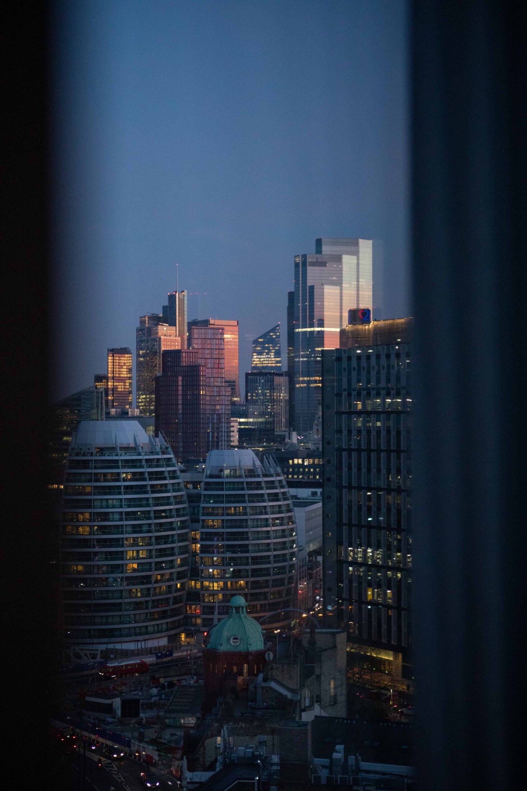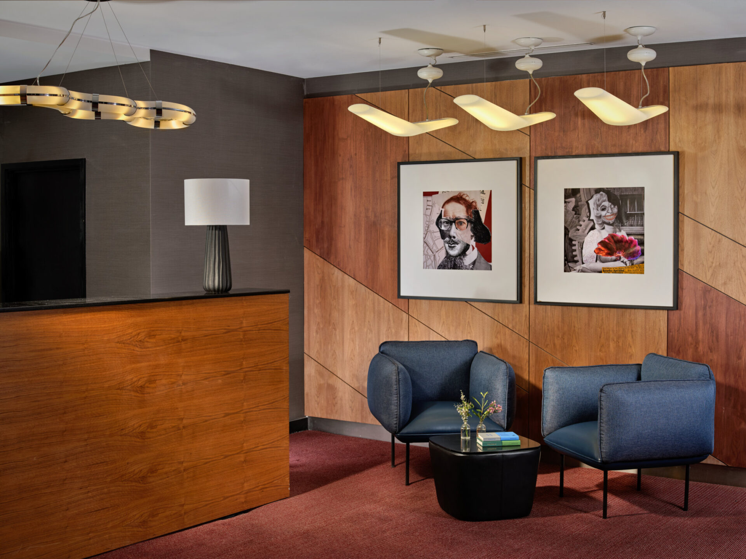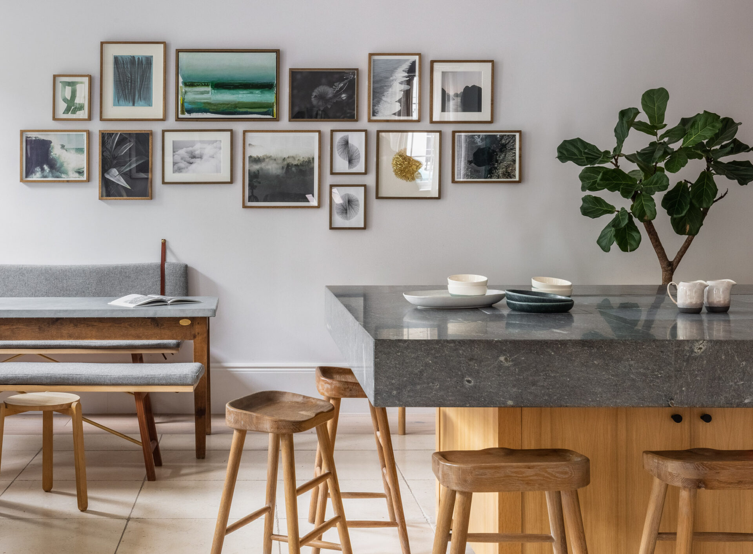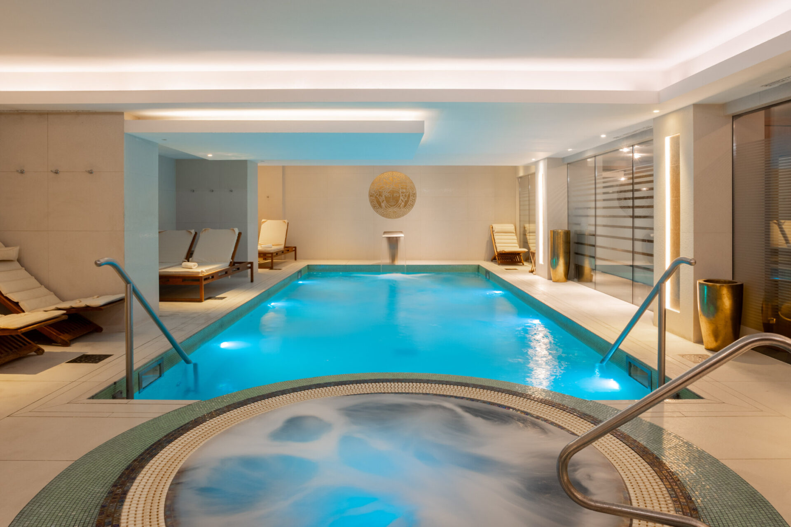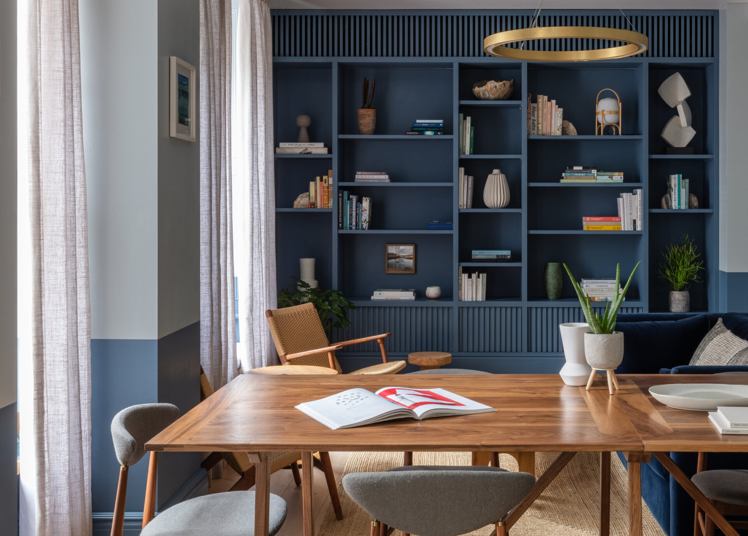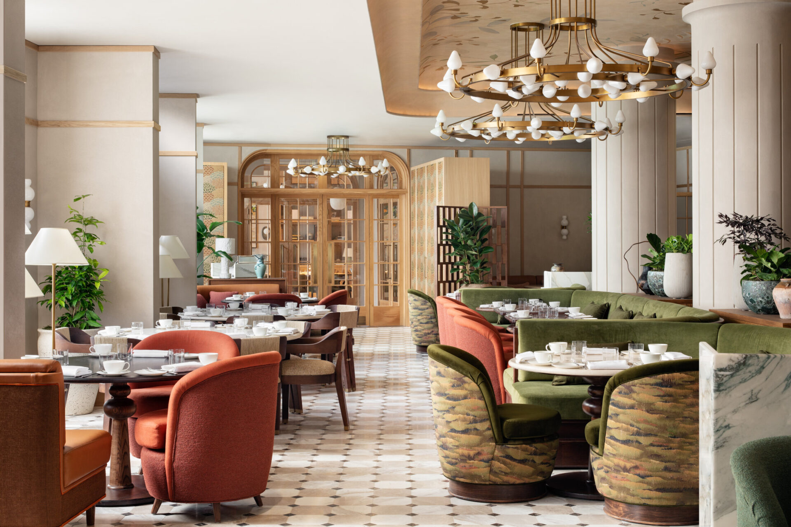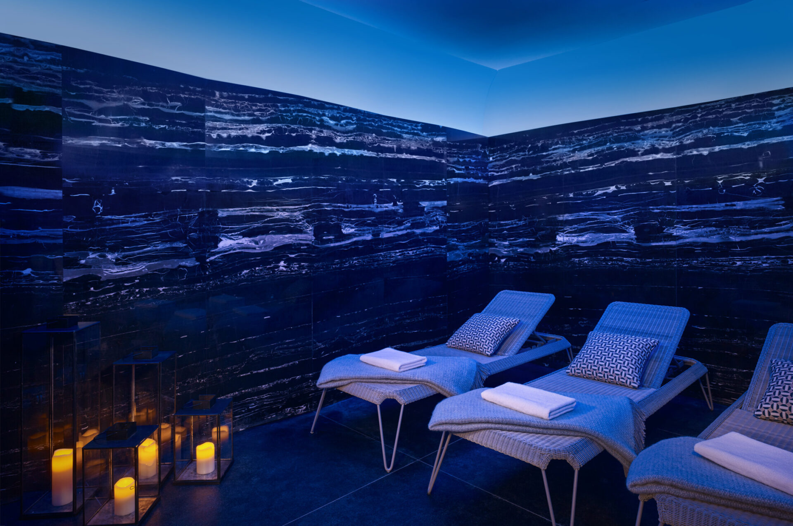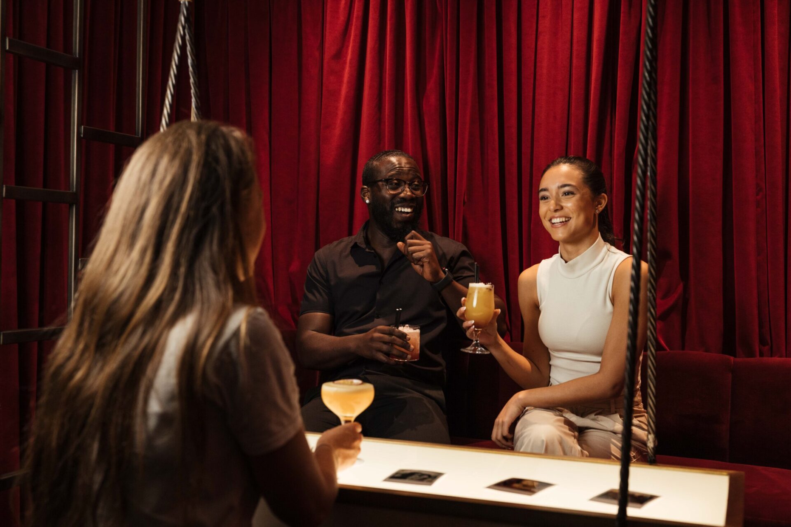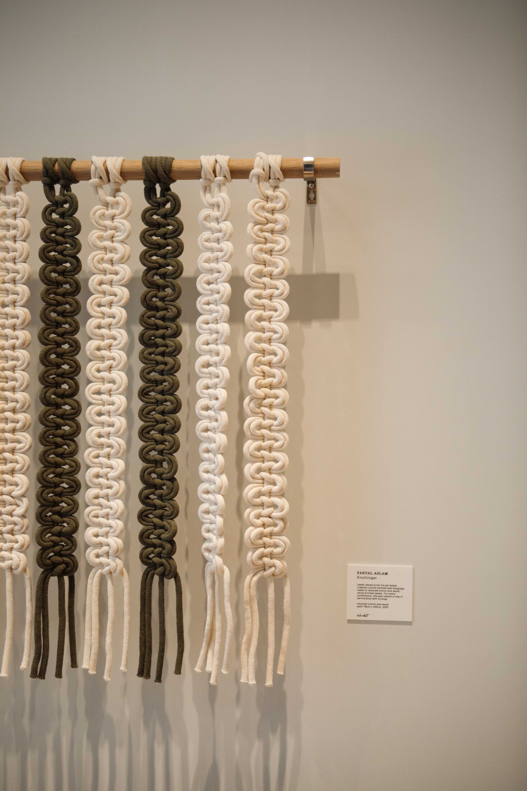Nestled in the heart of Mayfair, our elegantly designed event spaces provide a sophisticated setting for gatherings of all kinds. From grand celebrations in the Ballroom to intimate meetings in The Library or private dining in Bloom, each space is thoughtfully curated to blend timeless luxury with modern versatility. Whether hosting a business event or a special occasion, Montcalm Mayfair offers an exquisite backdrop where every detail is meticulously considered.
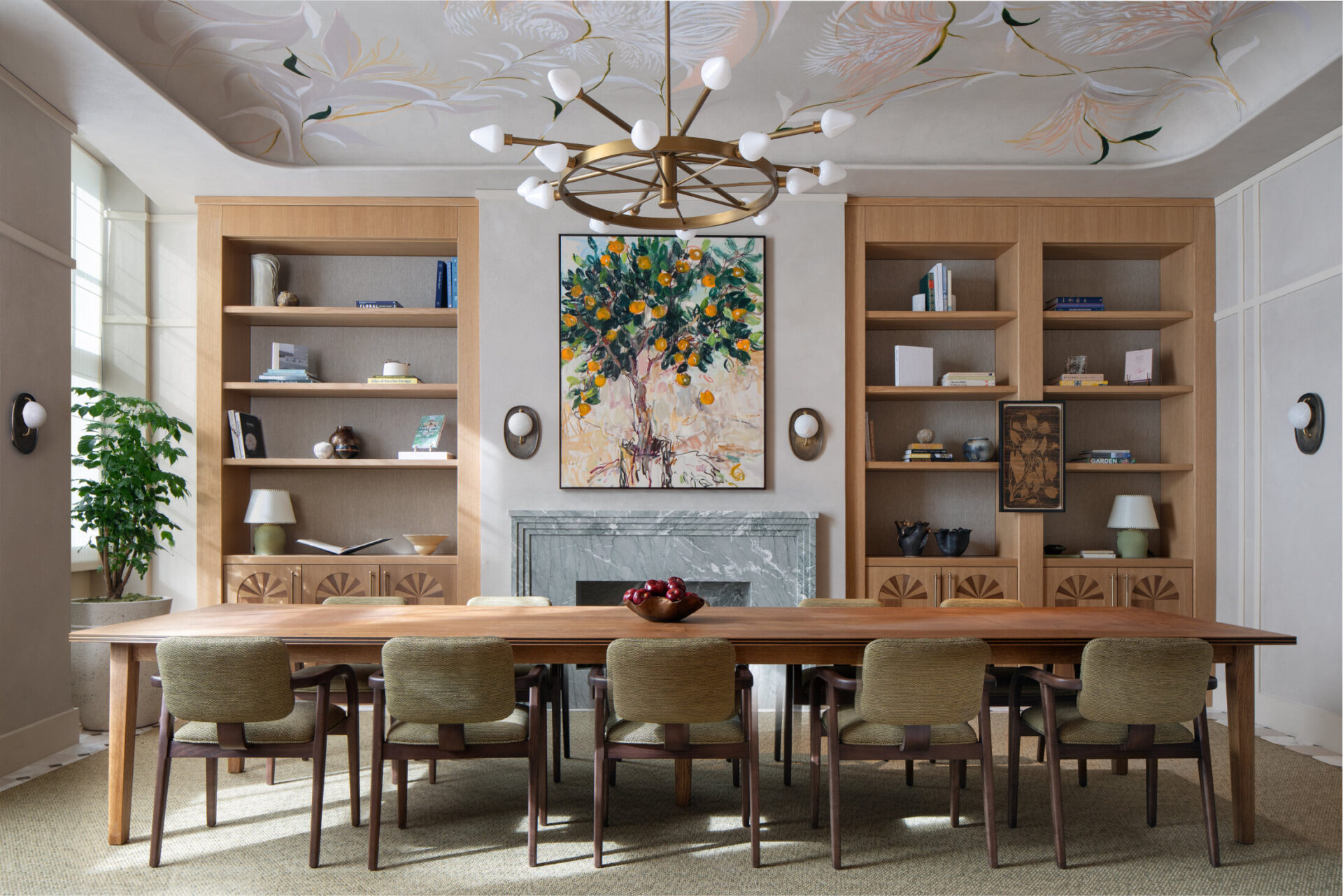
Meetings
Meeting & Events Spaces Refined spaces for meaningful gatherings, where every detail is thoughtfully considered.
Meetings and Events Spaces
At a Glance
Grand Ballroom accommodates up to 320 guests, perfect for large-scale events and celebrations
Versatile meeting rooms designed for seamless gatherings, from intimate boardrooms to expansive suites
Private dining spaces offering refined settings, including Bloom Private Dining Room
State-of-the-art technology with integrated AV, high-speed Wi-Fi, and seamless connectivity
Tailored catering with bespoke menus crafted by our culinary team
Refined design blending contemporary elegance with classic charm
Dedicated events team ensuring every detail is flawlessly executed
Prime location in Mayfair, moments from transport links and London’s cultural landmarks
Capacity Charts
Grand Ballroom
400m²
Up to capacity of 600
450
Theatre
350
Banquet
250
Classroom
0
U-Shape
0
Boardroom
240
Cabaret
600
Reception
Ceiling Height
2.44m
Length
16m
Width
23m
Marble Arch Suite
120m²
Up to capacity of 175
144
Theatre
80
Banquet
80
Classroom
45
U-Shape
50
Boardroom
56
Cabaret
175
Reception
Ceiling Height
2.44m
Length
16m
Width
5.6m
Park Lane Suite
160m²
Up to capacity of 250
192
Theatre
120
Banquet
108
Classroom
50
U-Shape
60
Boardroom
90
Cabaret
250
Reception
Ceiling Height
2.44m
Length
16m
Width
8m
Hyde Park Suite
120m²
Up to capacity of 175
144
Theatre
80
Banquet
80
Classroom
45
U-Shape
50
Boardroom
56
Cabaret
175
Reception
Ceiling Height
2.44m
Length
16m
Width
7.6m
Mayfair Suite
40m²
Up to capacity of 40
30
Theatre
30
Banquet
20
Classroom
15
U-Shape
16
Boardroom
24
Cabaret
40
Reception
Ceiling Height
2.44m
Length
6m
Width
6m
Main Reception Area
98m²
Up to capacity of 250
0
Theatre
80
Banquet
0
Classroom
0
U-Shape
0
Boardroom
0
Cabaret
250
Reception
Ceiling Height
2.44m
Length
–
Width
–
Reception Area 2
90m²
Up to capacity of 250
0
Theatre
0
Banquet
0
Classroom
0
U-Shape
0
Boardroom
0
Cabaret
250
Reception
Ceiling Height
2.44m
Length
–
Width
–
Private Dining Room
30m²
Up to capacity of 30
30
Theatre
22
Banquet
0
Classroom
0
U-Shape
16
Boardroom
0
Cabaret
30
Reception
Ceiling Height
2.44m
Length
5.8m
Width
4.5m
Syndicate/ Breakout
30m²
Up to capacity of 10
0
Theatre
0
Banquet
0
Classroom
0
U-Shape
10
Boardroom
0
Cabaret
0
Reception
Ceiling Height
2.44m
Length
–
Width
–
Bloom Private Dining Room
29.5m²
Up to capacity of 12
0
Theatre
0
Banquet
0
Classroom
0
U-Shape
12
Boardroom
0
Cabaret
0
Reception
Ceiling Height
2.44m
Length
6.8m
Width
4.6m
The Library
95m²
Up to capacity of 70
0
Theatre
0
Banquet
0
Classroom
0
U-Shape
0
Boardroom
0
Cabaret
70
Reception
Ceiling Height
2.44m
Length
–
Width
–
Lilli by Akira Back Restaurant
114m²
Up to capacity of 70
0
Theatre
0
Banquet
0
Classroom
0
U-Shape
0
Boardroom
0
Cabaret
70
Reception
Ceiling Height
2.44m
Length
12.4m
Width
9.1m
Lilli by Akira Back Bar
23m²
Up to capacity of 150
0
Theatre
0
Banquet
0
Classroom
0
U-Shape
0
Boardroom
0
Cabaret
150
Reception
Ceiling Height
2.44m
Length
12.4m
Width
9.1m
Make an Enquiry Online
Or call +44 (0) 20 7479 2233 / Email events@montcalmroyallondoncity.co.uk
