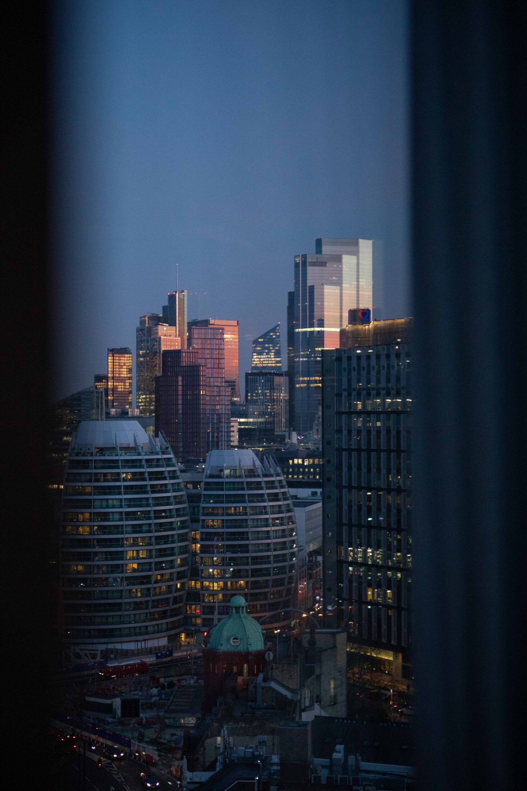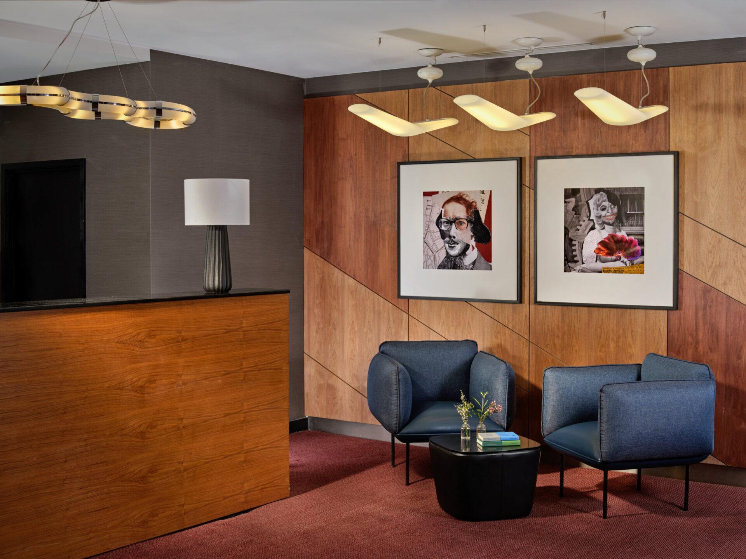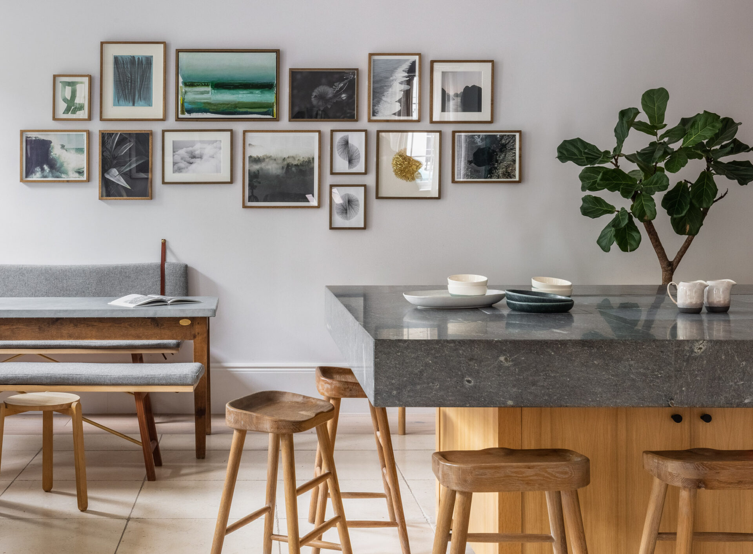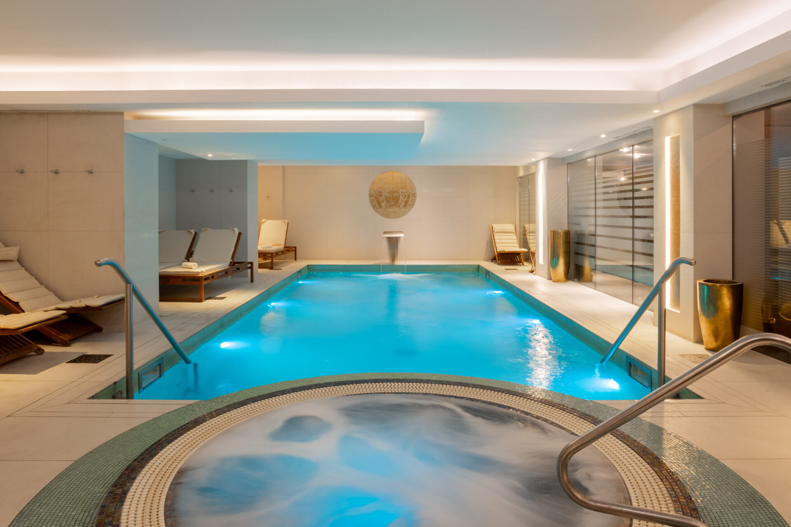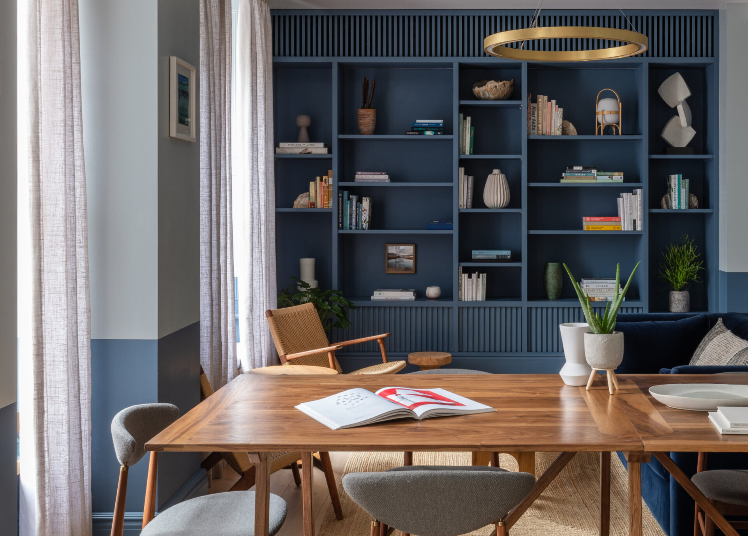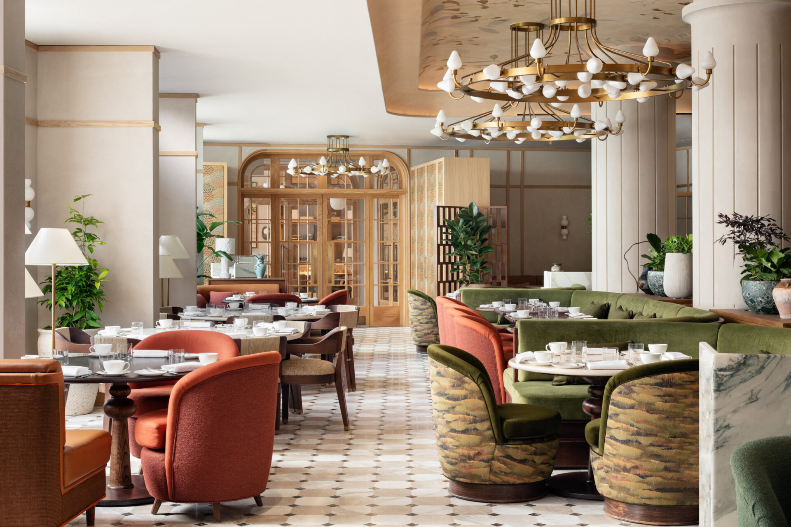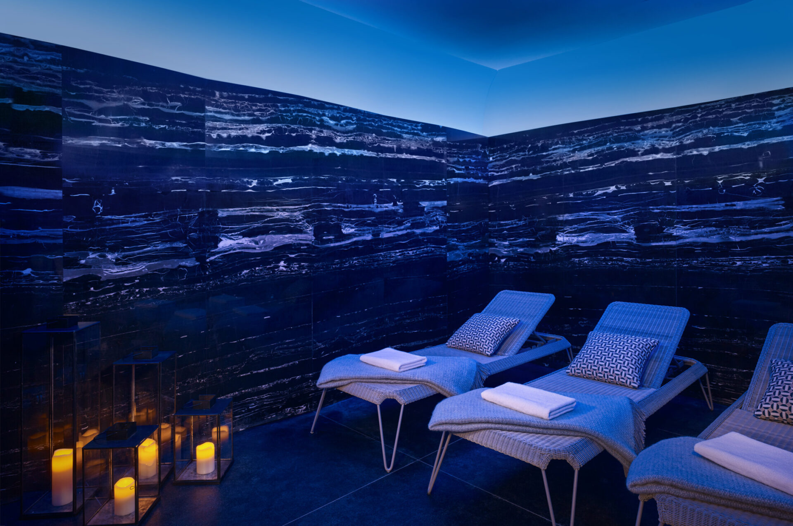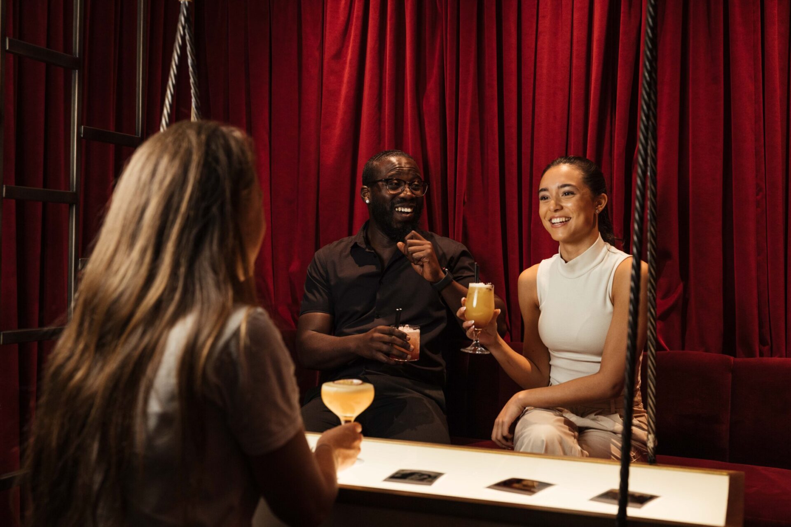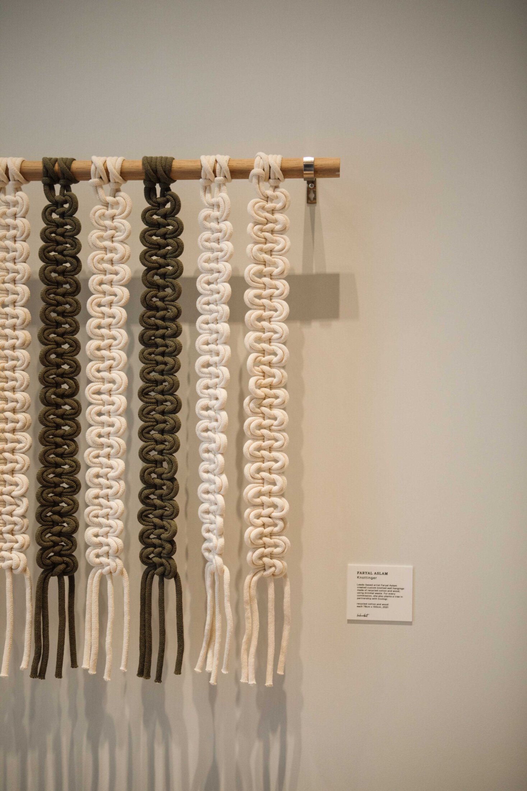Montcalm Royal London House offers versatile event spaces that blend historic charm with modern sophistication. With four stylishly designed rooms and an expansive event space accommodating up to 300 guests, the venue is perfect for meetings, conferences, private dining, weddings, exhibitions, and trade shows. Each space is equipped with state-of-the-art technology, ensuring a seamless experience for any event, all in a prime location just minutes from Liverpool Street and Moorgate stations.
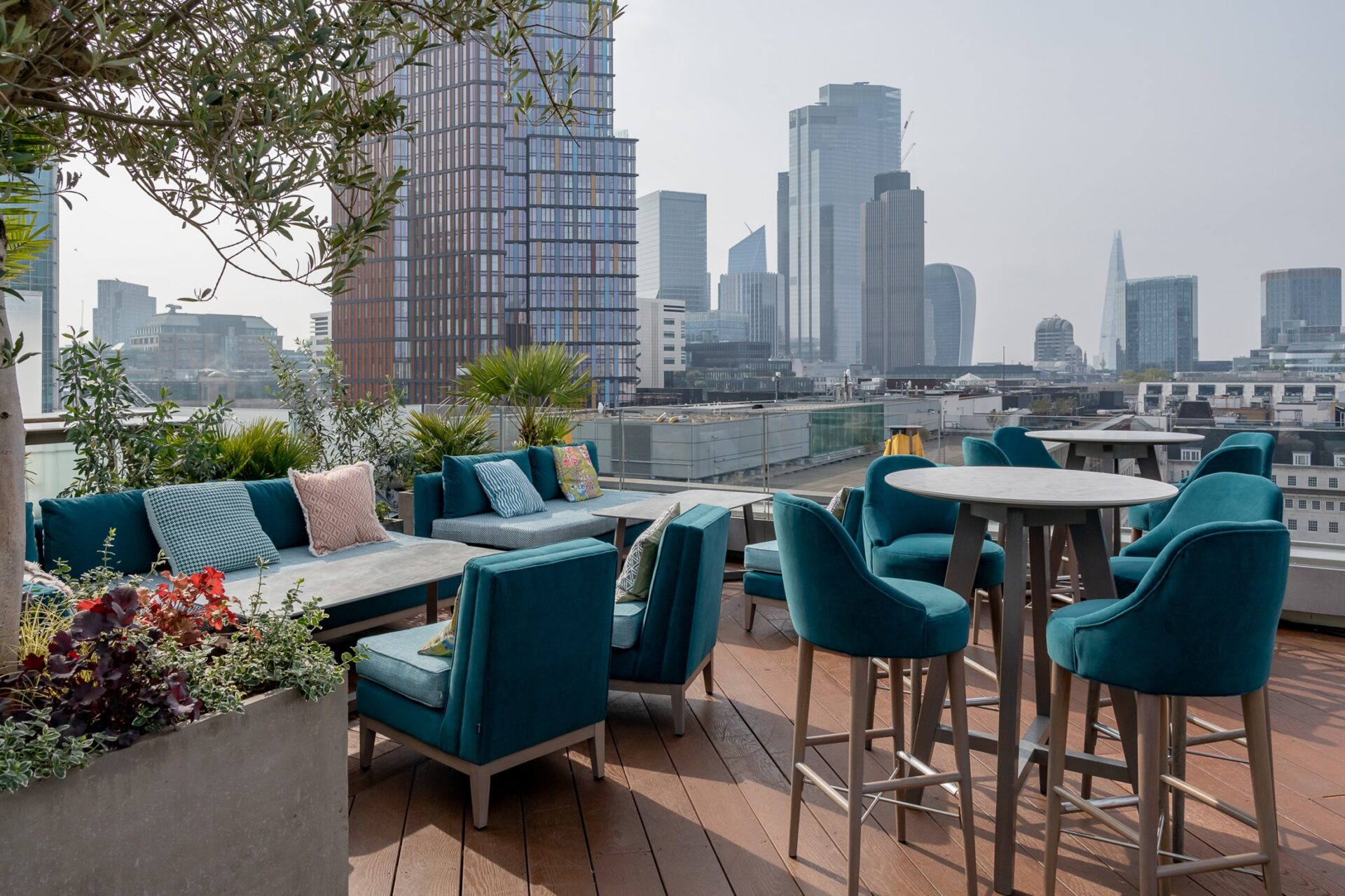
Meetings and Events Spaces
At a glance:
Flexible room configurations to suit any event style or size.
Bright, airy spaces with ample natural light, through light wells for a pleasant ambiance.
On-site technical support to ensure seamless presentations and events.
Customisable catering options tailored to your event’s specific needs.
State-of-the-art AV equipment for flawless audio-visual experiences.
Dedicated breakout areas for networking and smaller group discussions.
Prime City of London location, easily accessible from Liverpool Street and Moorgate stations.
Enjoy breathtaking skyline views from select event spaces, providing an inspiring backdrop for your gatherings.
A dedicated event team to assist with planning and execution.
Capacity Charts
City 1
74m²
Up to capacity of 60
60
Theatre
40
Banquet
42
Classroom
20
U-Shape
20
Boardroom
40
Cabaret
Reception
Ceiling Height
2.44m
Length
8.3m
Width
10.5m
City 2
114m²
Up to capacity of 120
120
Theatre
100
Banquet
50
Classroom
30
U-Shape
30
Boardroom
60
Cabaret
Reception
Ceiling Height
2.44m
Length
11.2m
Width
10.5m
City Suite
188m²
Up to capacity of 180
180
Theatre
140
Banquet
92
Classroom
50
U-Shape
50
Boardroom
100
Cabaret
Reception
Ceiling Height
2.44m
Length
19.5m
Width
21m
Finsbury 1
92m²
Up to capacity of 100
100
Theatre
90
Banquet
50
Classroom
25
U-Shape
25
Boardroom
50
Cabaret
Reception
Ceiling Height
2.44m
Length
9m
Width
10.8m
Finsbury 2
89m²
Up to capacity of 100
100
Theatre
60
Banquet
66
Classroom
25
U-Shape
25
Boardroom
50
Cabaret
Reception
Ceiling Height
2.44m
Length
7.6m
Width
8.7m
Finsbury Suite
181m²
Up to capacity of 200
200
Theatre
150
Banquet
116
Classroom
50
U-Shape
50
Boardroom
100
Cabaret
Reception
Ceiling Height
2.44m
Length
27.1m
Width
19.5m
Royal London Suite
369m²
Up to capacity of 240
200
Theatre
240
Banquet
116
Classroom
50
U-Shape
50
Boardroom
100
Cabaret
Reception
Ceiling Height
2.44m
Length
46.6m
Width
40.5m
Palm Room
13.95m²
Up to capacity of 15
15
Theatre
10
Banquet
Classroom
10
U-Shape
10
Boardroom
Cabaret
Reception
Ceiling Height
2.44m
Length
4.5m
Width
3.1m
Palm Deck
18.56m²
Up to capacity of 20
20
Theatre
12
Banquet
Classroom
10
U-Shape
12
Boardroom
10
Cabaret
Reception
Ceiling Height
2.44m
Length
5.8m
Width
3.2m
Palm Terrace
21.3m²
Up to capacity of 24
24
Theatre
14
Banquet
Classroom
12
U-Shape
14
Boardroom
14
Cabaret
Reception
Ceiling Height
2.44m
Length
6m
Width
3.55m
Club Lounge
67m²
Up to capacity of 60
60
Theatre
22
Banquet
Classroom
U-Shape
Boardroom
Cabaret
Reception
Ceiling Height
2.44m
Length
10.8m
Width
6.4m
Lobby Lounge
45m²
Up to capacity of 60
60
Theatre
25
Banquet
Classroom
25
U-Shape
25
Boardroom
25
Cabaret
Reception
Ceiling Height
2.44m
Length
9m
Width
5m
Make an Enquiry Online
Or call +44 (0) 20 7479 2233 / Email events@montcalmroyallondoncity.co.uk
